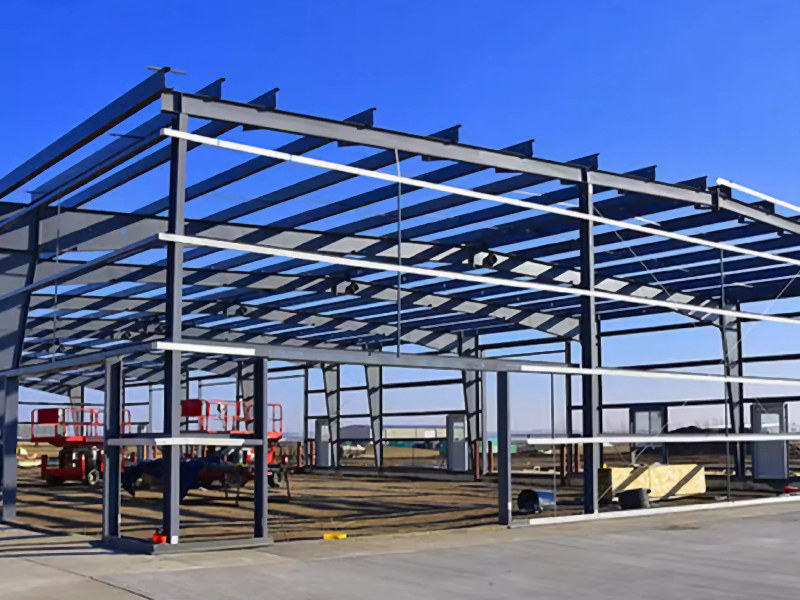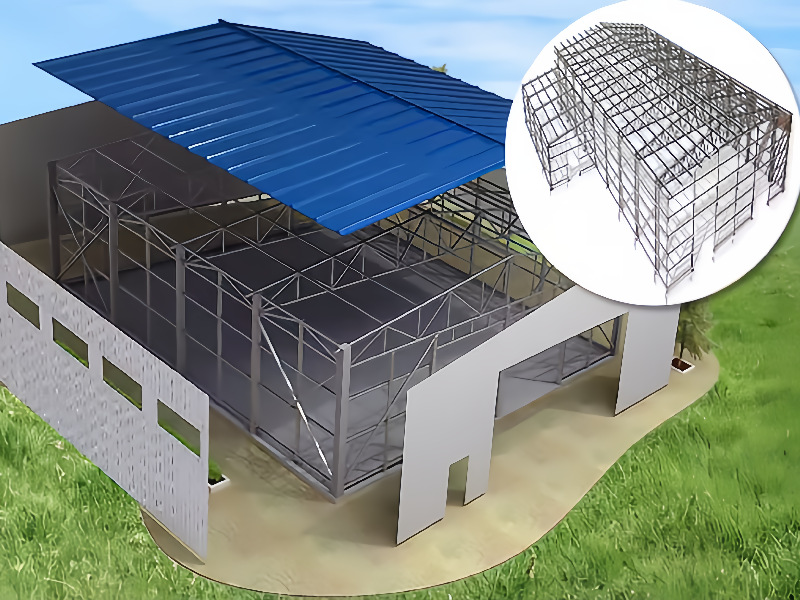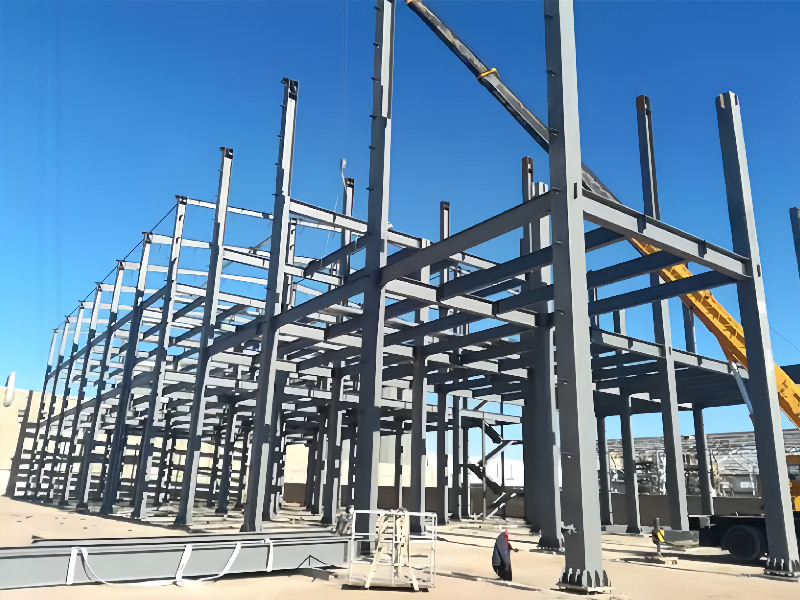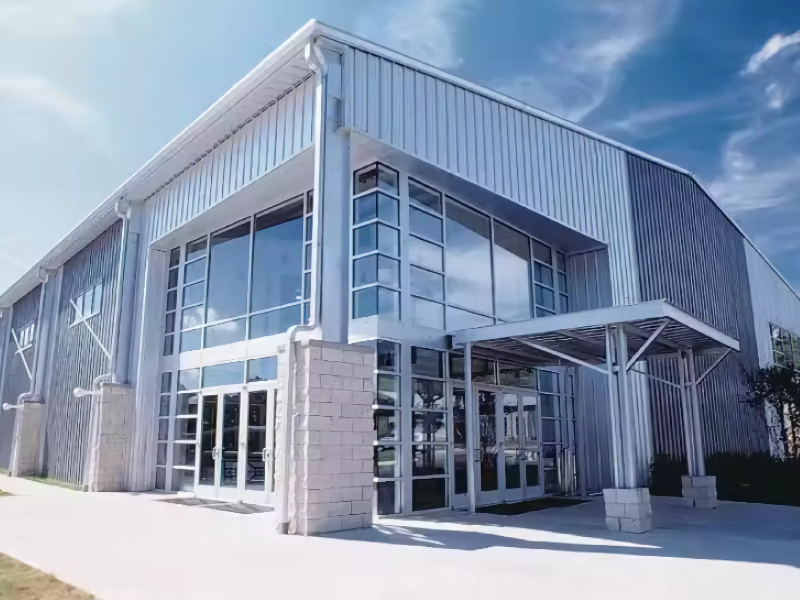Wichtige Konstruktionspunkte für Stahlkonstruktionen: Gewährleistung von Qualität und Sicherheit
Nov 18, 2022
Der Bau von Stahlkonstruktionen ist ein hochtechnischer und anspruchsvoller Ingenieurprozess, der die strikte Einhaltung bestimmter Schlüsselpunkte erfordert. Zu diesen Punkten gehören eine umfassende Bauvorbereitungsplanung, präzise Positionierung und Ausrichtung, sorgfältige Handhabung und Montage sowie Liebe zum Detail bei der Montage von Dach- und Fassadenbauteilen. Durch die Einhaltung dieser Richtlinien können die Qualität und Sicherheit von Stahlkonstruktionsprojekten wie Fabriken, Sportarenen und Hochhäusern gewährleistet werden. Präzise Planung und sorgfältige Ausführung: Vor Baubeginn ist es wichtig, eine detaillierte Baumethodik oder einen detaillierten Bauplan zu entwickeln. Kritische Prozesse wie Messkorrektur, Installation hochfester Schrauben, Konstruktion bei niedrigen Temperaturen und Schweißtechniken sollten strengen Tests und Bewertungen unterzogen werden. Während der Bauphase ist eine strenge Kontrolle der Dach-, Wand- und Plattformlasten erforderlich, um sicherzustellen, dass sie innerhalb der Tragfähigkeit des vorgefertigten Stahlrahmens bleiben. Sobald die Steifigkeit der Stahlkonstruktion festgestellt ist, sollten umgehend Abweichungsprüfungen durchgeführt werden, und etwaige Lücken in den Stützengrundplatten und Fundamentoberseiten sollten mit Feinbeton oder Vergussmörtel gefüllt werden, um die Stabilität zu gewährleisten. Stellen Sie sich einen Bauunternehmer vor, der mit dem Bau eines modernen Sportstadions beginnt. Durch die sorgfältige Ausarbeitung eines Bauplans und dessen sorgfältige Umsetzung stellt der Auftragnehmer sicher, dass das Stadion Stahlrahmenkonstruktion ist mit Präzision und Stabilität gebaut. Dies wiederum garantiert die Sicherheit der Tausenden von Zuschauern, die bei spannenden Sportveranstaltungen die Tribünen füllen. Genaue Positionierung und Installation: Die genaue Positionierung und Ausrichtung der Achslinien, Fundamentachsen und Höhen des Gebäudes sind im Stahlkonstruktionsbau von größter Bedeutung. Es ist unbedingt darauf zu achten, dass die Ankerbolzen entsprechend den Konstruktionsanforderungen in der richtigen Länge herausragen. Eventuelle Verformungen oder Beschichtungsschäden an den Stahlkonstruktionskomponenten müssen während des Transports, der Handhabung und des Hebens umgehend korrigiert und repariert werden. Klare und sichtbare Markierungen auf wichtigen Komponenten, wie z. B. Stahlsäulen, und Referenzpunkte gewährleisten die Präzision der Installation. Darüber hinaus ist es wichtig, die nationalen Sauberkeitsstandards einzuhalten und sicherzustellen, dass die Oberflächen der Komponenten frei von Narben, Sedimenten oder anderen Rückständen sind. Betrachten wir zum Beispiel den Bau eines Bürohochhauses mit Stahlkonstruktion. Die genaue Platzierung der Stahlsäulen, die Einhaltung der richtigen Höhenmaße sowie die sorgfältige Markierung und Reinigung der Komponenten tragen alle zur erfolgreichen Installation des Gebäudes mit Stahlrahmenkonstruktion bei. Diese strengen Maßnahmen gewährleisten nicht nur die strukturelle Integrität des Gebäudes, sondern bieten auch eine solide Grundlage für die nachfolgenden Bauphasen, wie z. B. architektonische Endbearbeitung und Innenarchitektur. Aufmerksamkeit auf Dach- und Verkleidungsdetails: die Installation von Dachpaneele für Stahlkonstruktionen erfordert besondere Aufmerksamkeit für Details, um deren einwandfreie Funktion und Langlebigkeit zu gewährleisten. Es ist wichtig, die Paneele entgegen der vorherrschenden Windrichtung zu verlegen und auf eine korrekte Rippenüberlappung zu achten. An Dachfirsten sollten die Stahlpaneele nach oben gebogen werden, um Tropfkanten zu bilden, während sie an Dachtraufen nach unten gebogen werden sollten, um Tropfkanten zu bilden. Die Lücken zwischen Dachplatten sollten im Bereich von 20–50 mm liegen, während die Ausdehnung der Pressplatte an Dachrinnen 100–150 mm betragen sollte. Zur Befestigung verwendete selbstschneidende Schrauben sollten senkrecht zu den Stahlpaneelen und Pfetten angebracht werden und genau auf die Mitte der Pfetten ausgerichtet sein. Dachplatten mit Drahtgeflecht, Edelstahldraht oder Aluminiumfolie müssen bei der Montage an beiden Enden ausgerichtet und befestigt werden. Es sollten regelmäßige Kontrollen durchgeführt werden, um die Ebenheit der Plattenenden und den parallelen Einbau sicherzustellen. Am oberen Ende der Dacheindeckungsplatten müssen Schrauben angebracht werden, die ein Herunterrutschen verhindern. Bei der Montage der Pfetten muss die Ebenheit des Daches sichergestellt werden, bevor mit der Montage der profilierten Stahlpaneele begonnen werden kann. Wenn Sie beispielsweise den Bau einer großen Industriewerkstatt für Stahlkonstruktionen visualisieren, ist die präzise Installation von Dachpaneelen für Stahlkonstruktionen von entscheidender Bedeutung, um eine wetterfeste und langlebige Struktur aufrechtzuerhalten. Durch die Einhaltung der empfohlenen Installationspraktiken, wie z. B. richtige Ausrichtung, korrekte Biegung an Firsten und Traufen sowie eine sorgfältige Spaltkontrolle, bleibt die Werkstatt vor Umwelteinflüssen geschützt und bietet gleichzeitig eine sichere und produktive Arbeitsumgebung für ihre Bewohner. Um eine qualitativ hochwertige Stahlkonstruktion zu erreichen, ist die strikte Einhaltung wichtiger Konstruktionspunkte unerlässlich. Es wurde die Bedeutung einer detaillierten Planung und Ausführung, einer genauen Positionierung und Installation sowie der Beachtung von Dach- und Verkleidungsdetails untersucht. Durch die Befolgung dieser Richtlinien können Auftragnehmer die erfolgreiche Fertigstellung von Stahlkonstruktionsprojekten sicherstellen, die den Anforderungen großer Gebäude gerecht werden und sowohl Sicherheit als auch Funktionalität gewährleisten. Ganz gleich, ob es sich um ein Sportstadion, ein Bürohochhaus oder eine Industriewerkstatt für Stahlkonstruktionen handelt: Die sorgfältige Umsetzung dieser Konstruktionsüberlegungen gewährleistet die dauerhafte Festigkeit und Stabilität leichter Stahlkonstruktionen und prägt die Landschaft der modernen Architektur.
Mehr lesen



